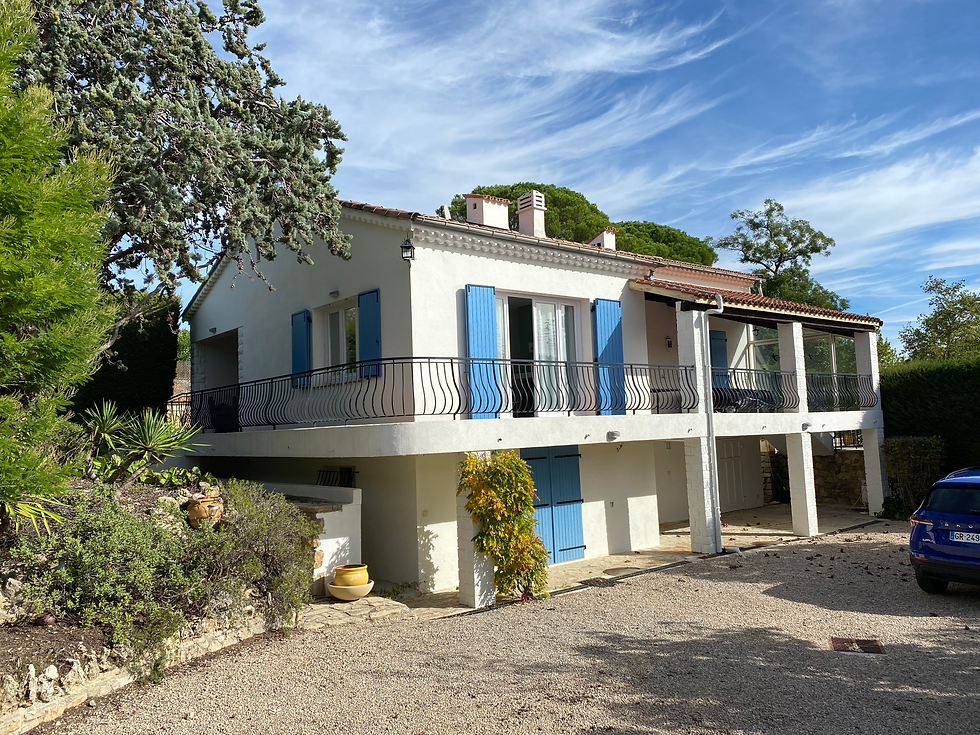Villa d'Azur




Upper Floor
The villa is arranged across two floors. The main accommodation is on the upper floor, where you will find an open plan kitchen, dining and living area, a family bathroom, and three bedrooms (one en-suite).
-
Bedroom 1 (with ensuite) – King size bed
-
Bedroom 2 – (with balcony access) – King size bed
-
Bedroom 3 – (kids’ room, with balcony access) – Bunk beds
Lower Floor
The lower floor is accessed via a staircase from the hallway. It is partly self-contained, with two bedrooms, a shared bathroom, a kitchenette (microwave/toaster/kettle) and living area with TV. It would particularly suit multi-generation visitors, or families with teenagers. Please note that the lower floor has slightly reduced headroom so may not be suitable if you are taller than approximately 6’.
-
Bedroom 4 (very large, with French doors) – Super king size bed
-
Bedroom 5 – day bed which pulls out to king size bed








Outside
Outside there is private driveway parking for 2 or 3 cars.
The garden comprises three tiered terraces, which is very common in the region. The middle terrace contains a large dining table, as well as deckchairs/sunloungers. The bottom terrace has an above ground pool, which has a purpose built platform running along one side, to allow easy access.
There is also a covered balcony wrapping around the front of the villa, with another dining and separate sitting area.